Our Landmark Home and Land Company Experience
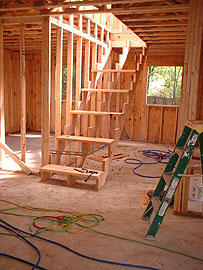
Stairs
Monday morning began with Jim installing the stair stringers and cutting and fitting the temporary “roughed-in” stair treads.
Here we see the first treads set every other slot with Jim’s hammer, nails and level laying ready while he “rips” a fresh tread outside.
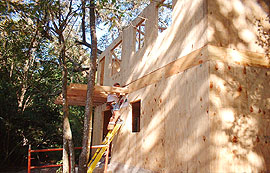
Plywood Cladding
It took longer to fit plywood cladding to the floor truss end openings than I thought – mostly because it was a one-person job that involved moving a ladder around and lifting each section and holding it in place by hand.
Here Mick is doing a good job fitting the ply pieces accurately
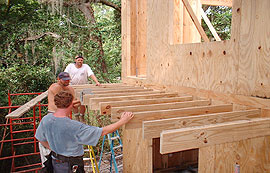
Cladding Complete
Cladding complete, Hollywood cuts the ends of the cantilevered balcony floor joists to length ready for framing in and flooring the balcony.
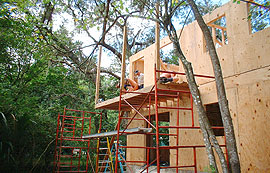
Balcony Decking
Here, Hollywood and Mick have the balcony decking nailed down ready for cutting to length, the 4×4 roof support posts in and the frame around the floor fitted.
Note the scaffolding, which allowed the crew to have easy access to all aspects of the balcony floor.
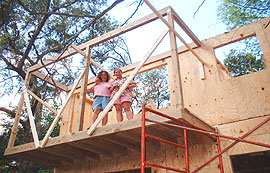
Balcony Complete
By 2PM the balcony flooring and rough frame were complete and the proud owners could take their first steps onto their balcony
All is ready for the roof and tomorrow, weather permitting, a crane will come at 9AM to lift the roof trusses above the walls for our framers to set and nail in place.
NEXT –> Day 7
