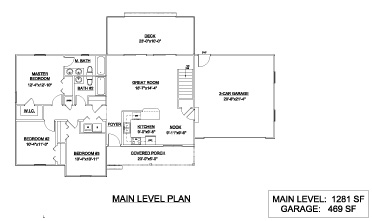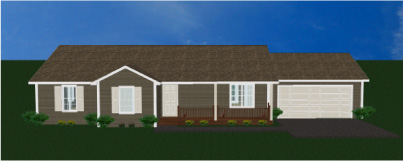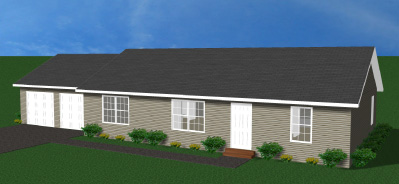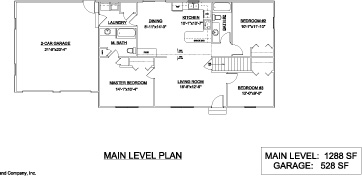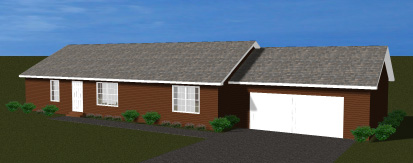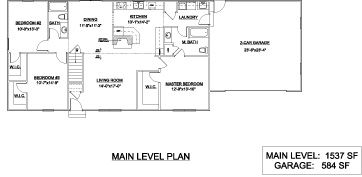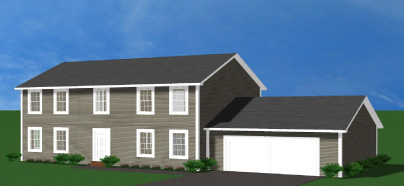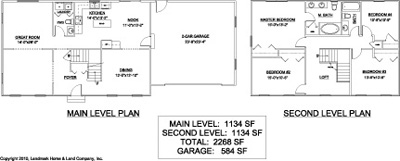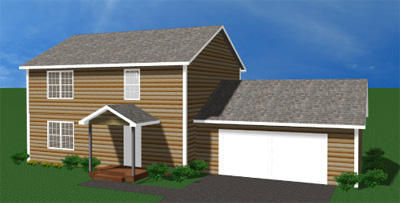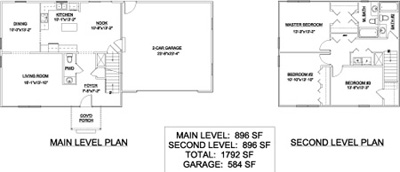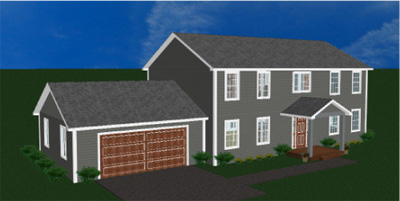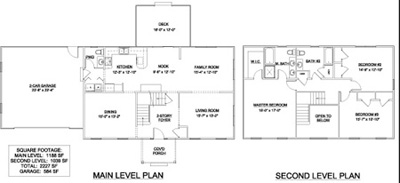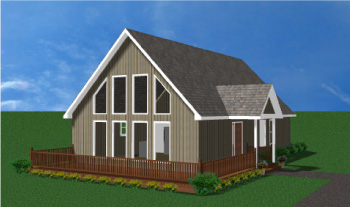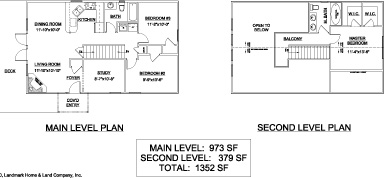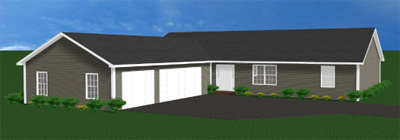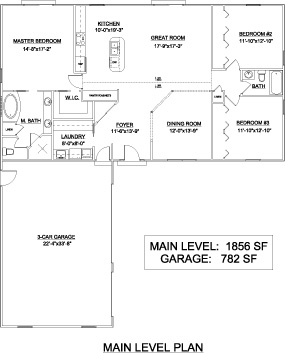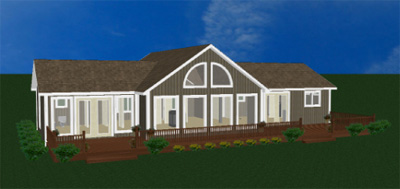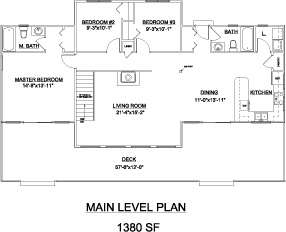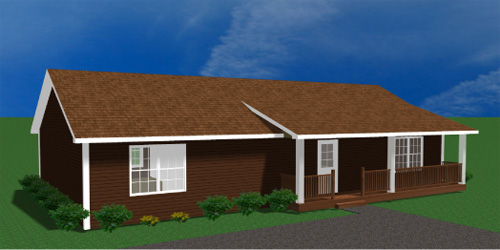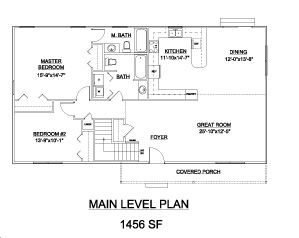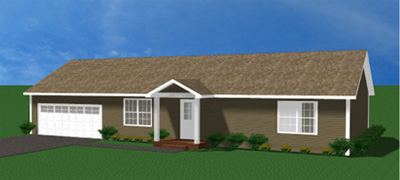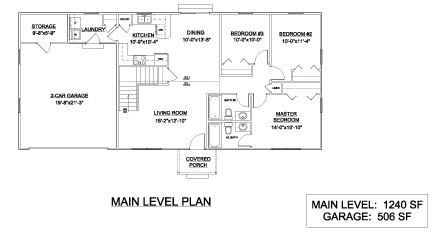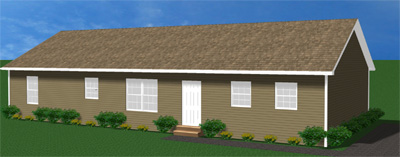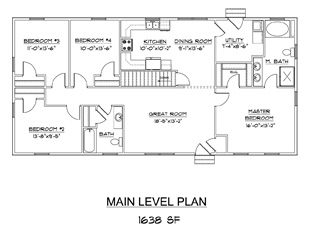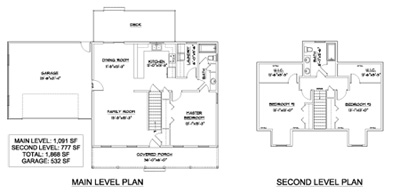Landmark’s Special Select plans are “value designed” to help you build a comfortable home at a low cost. Same high quality and service, the simple design keeps the cost down.
We can also change the size of any of the floor plans. Although, affordable to build, we offer the same design flexibility to adjust the size and floor plan as you wish.
Please review all 13 plans. At the end of this page we have a 3 minute video which explains the “Special Select” series of homes. All great Landmark quality, just simple and efficient designs which are more affordable to build.
Special Select 2
This ranch home features 3 Bedrooms and 2 Bathrooms, large eat in Kitchen and 2-car Garage. Enjoy the cathedral ceiling in the Kitchen, Living Room and Dining Room.
Special Select 5
This 3 Bedroom, 2 1/2 Bathroom home has many features for your family to enjoy. The Bedrooms are all large and feature oversized closets. The main floor features a wrap around Kitchen with Island, Foyer Power Room and a 2-Car garage. The Laundry is conveniently located on the second floor close to the bedrooms.
Special Select 6
Enjoy living in this spacious 3 Bedroom, 2 1/2 Bathroom home. The 2-Story Great Room is sure to make an impression while the large room sizes will allow your family to spread out. The Master Suite features a large walk in closet, whirlpool tub, separate shower and double basin vanity.
Special Select 8
This custom designed 3 Bedroom, 2 Bathroom home features and open floor plan with cathedral ceilings and a spacious 3 Car Garage. Bedrooms 2 & 3 feature oversized closets. Enjoy the whirlpool bathtub, separate showers, and a double basin vanity in the Master Bathroom. The large Master Bedroom has a separate sliding glass door to access your backyard deck or patio.
Special Select 10
This 2 Bedroom, 2 Bathroom home features an open floor plan and cathedral ceilings in the Kitchen, Dining Room and Great Room. The Kitchen has space for all your cooking and entertaining needs. The Master Suite features a large Bedroom with His and Her closets.
Special Select 11
This 3 Bedroom, 2 Bathroom home features an open floor plan and cathedral ceiling in the Kitchen, Dining Room and Living room. The 2-car Garage features a separate storage room. The Living room features an open railing staircase to access your basement.
Special Select 12
This ranch home offers 4 Bedroom, 2 Bathrooms and a large Great Room for your family to enjoy. The Master Bath Suite features a walk in closet, whirlpool bathtub, and a separate shower. The large utility room/laundry room has a separate entrance to the back yard.
